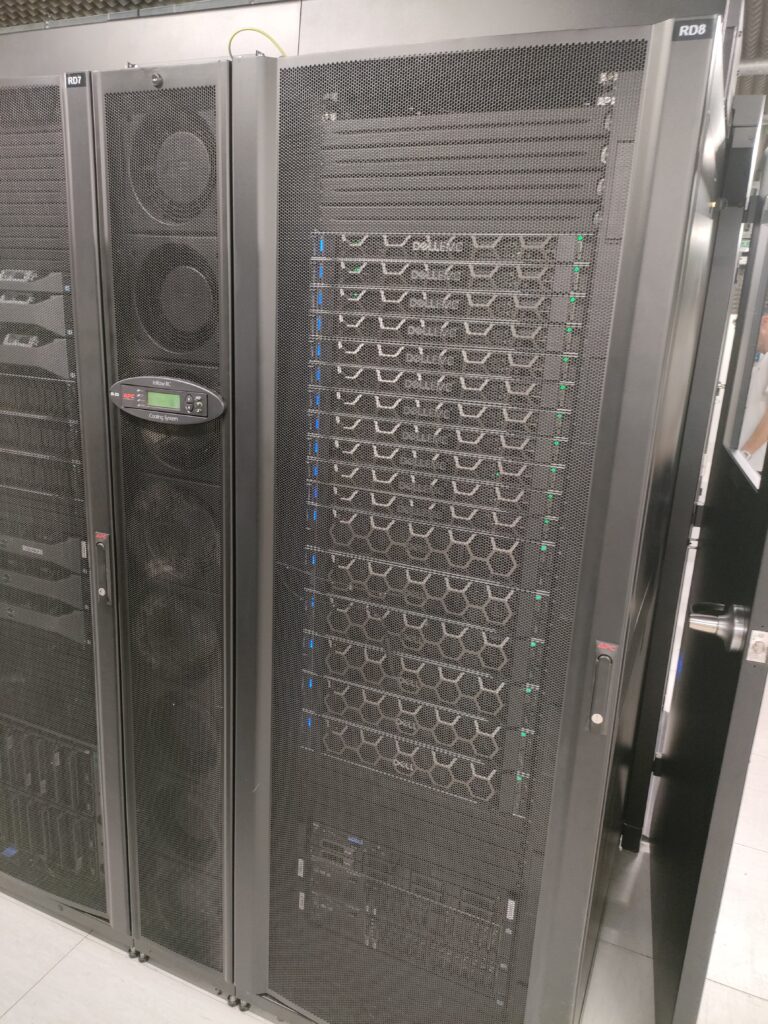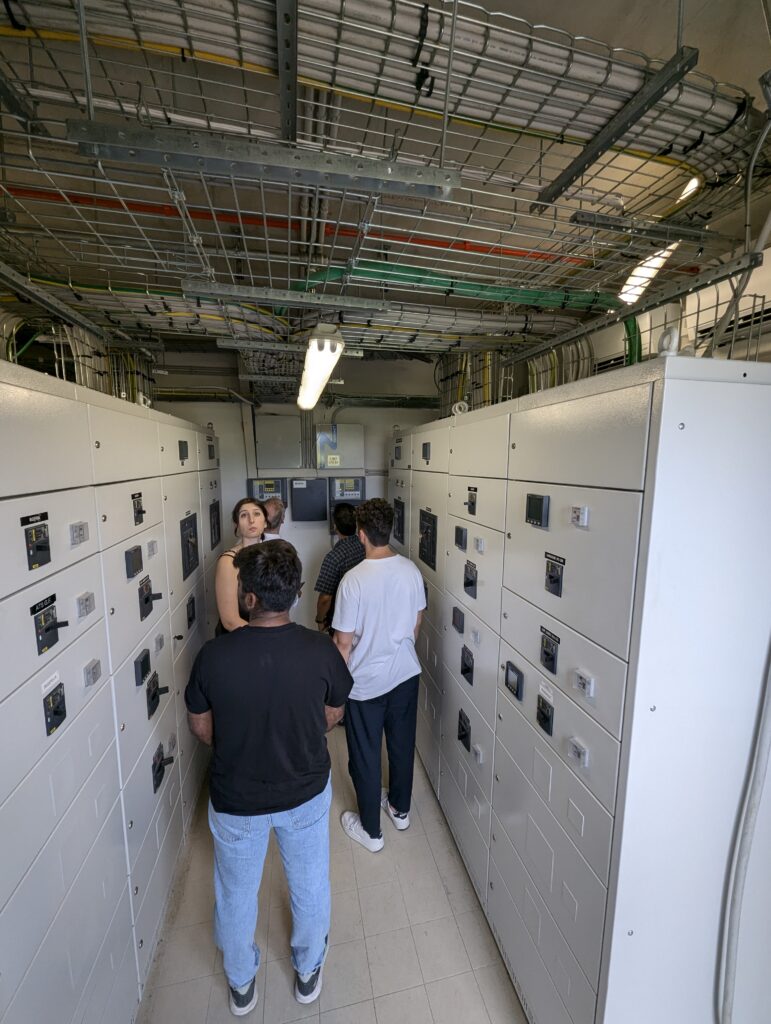On July 23rd July at Building B14a (RELAB) from the Energy department at Politecnico di Milano the Hycool_IT team met to test in situ part of the proposed solution.
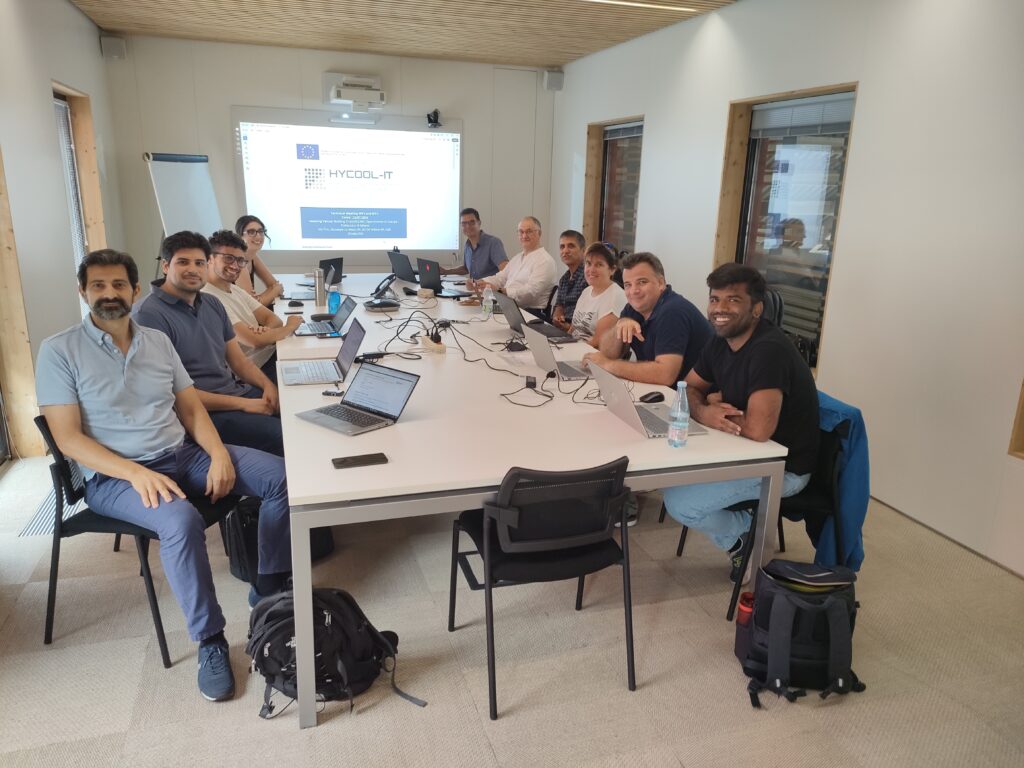
Within the framework of WP1 and WP2 of HyCool-IT project, several information and data requirements must be acquired in the test field, the server room at POLIMI. The different control and communication systems are also required to be analysed to be sure about the next project stages at the design, simulation and implementation levels. This technical visit will be the starting point for the simulations and integrations planned in the next months and that will enable the design and modeling of the HyCool-IT system that will be integrated.
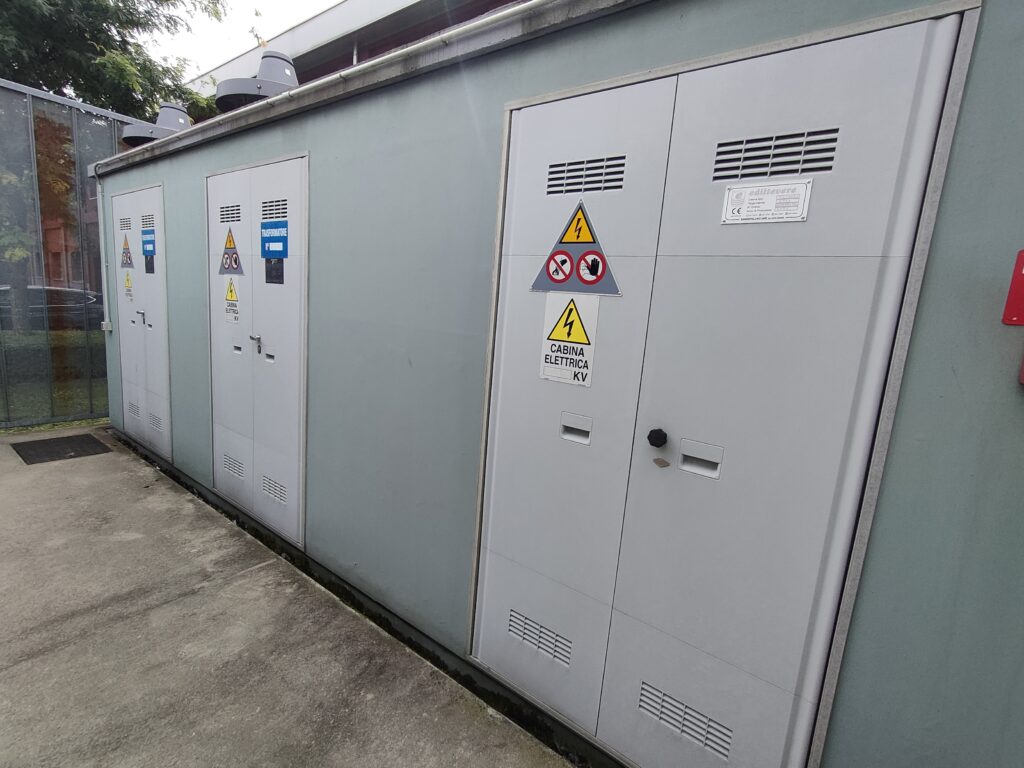
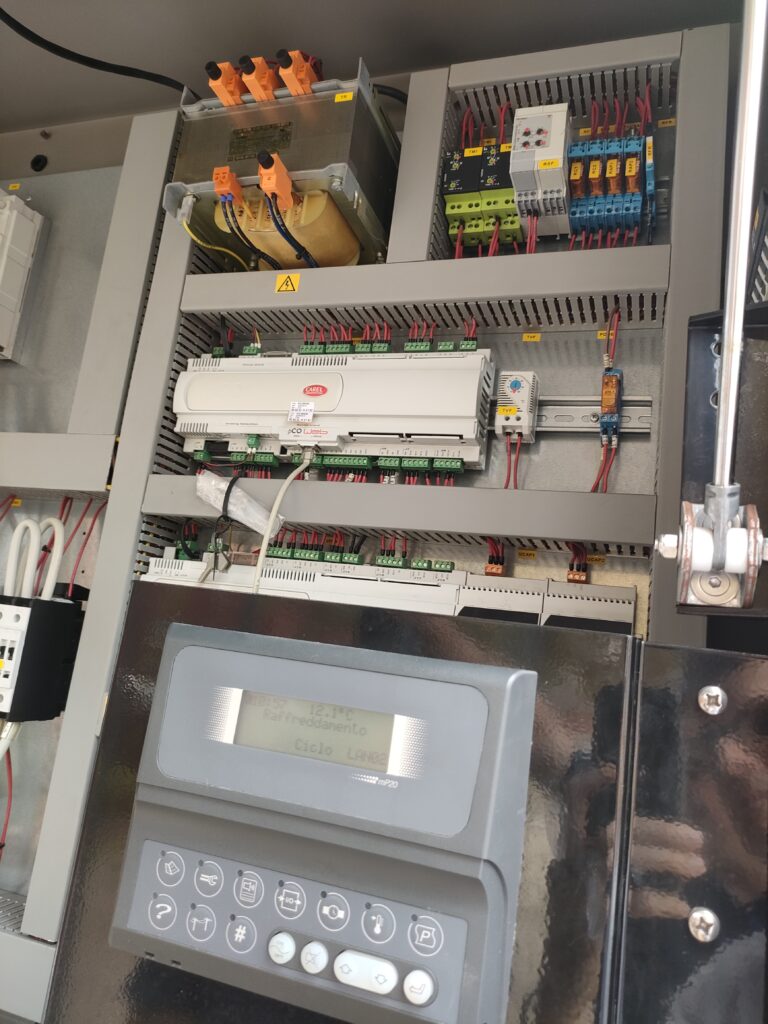
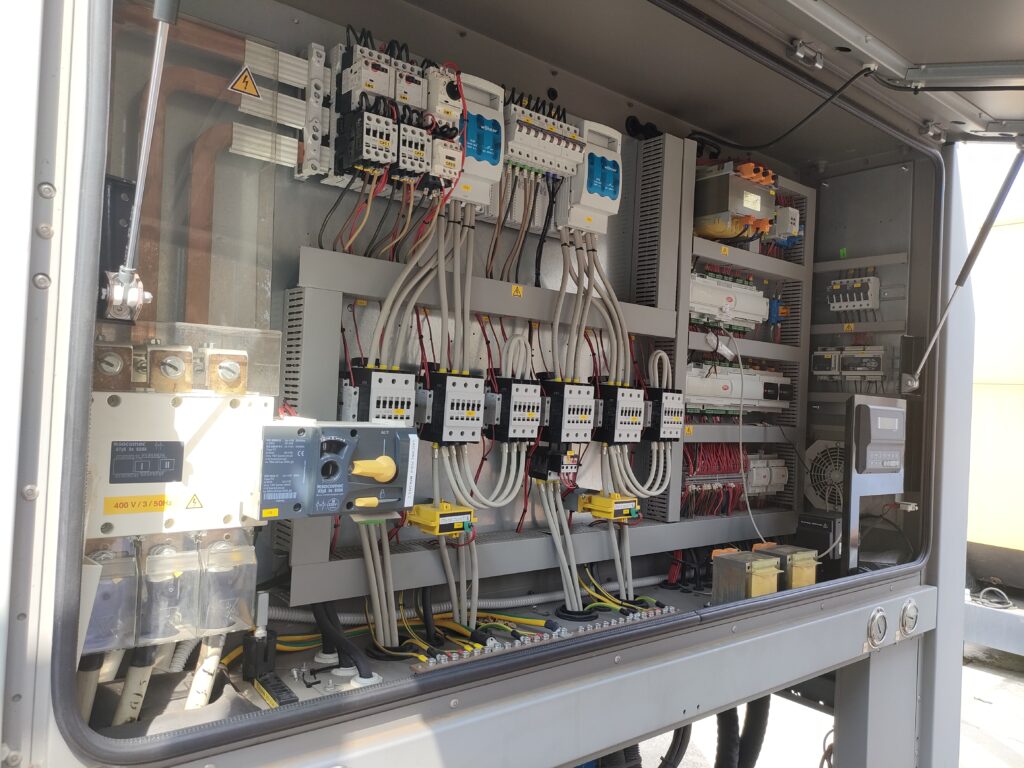
System Schematics: Provide detailed schematics of the current building control system, including diagrams and technical drawings of the system architecture, with all relevant components and their interconnections. It is also required to have the information of the control system to have consistency between control, process and 3D models.
It is also necessary to provide a list of all key components in the building control system, such as sensors, actuators, controllers, and network devices, including specifications and technical descriptions for each component.
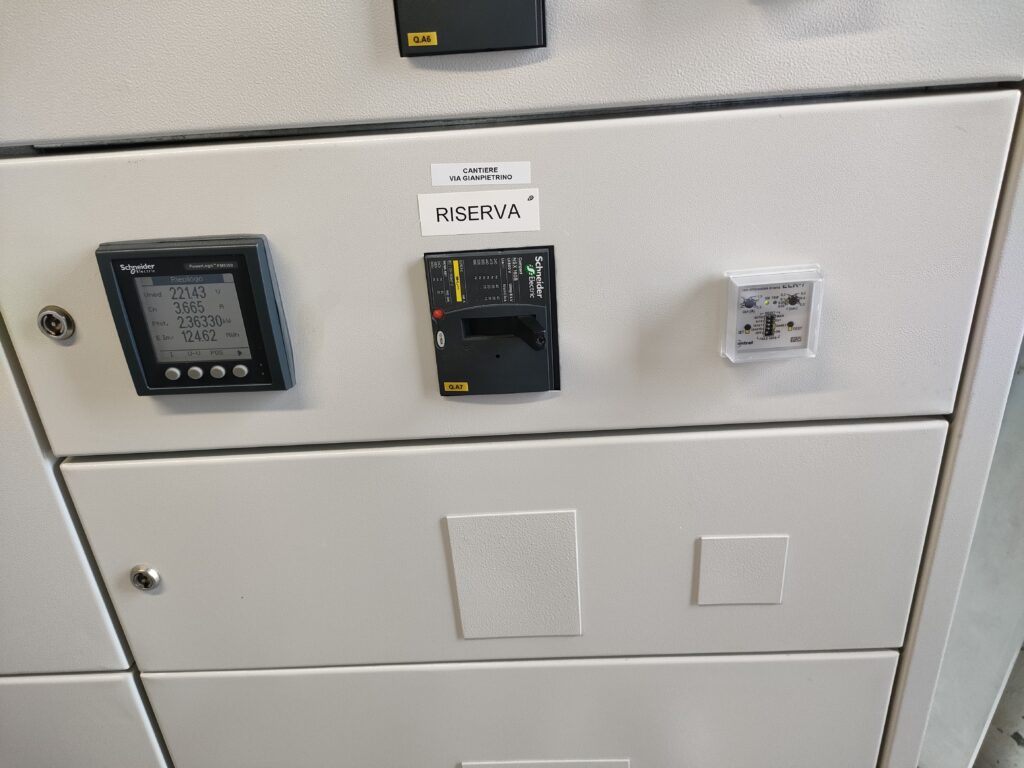
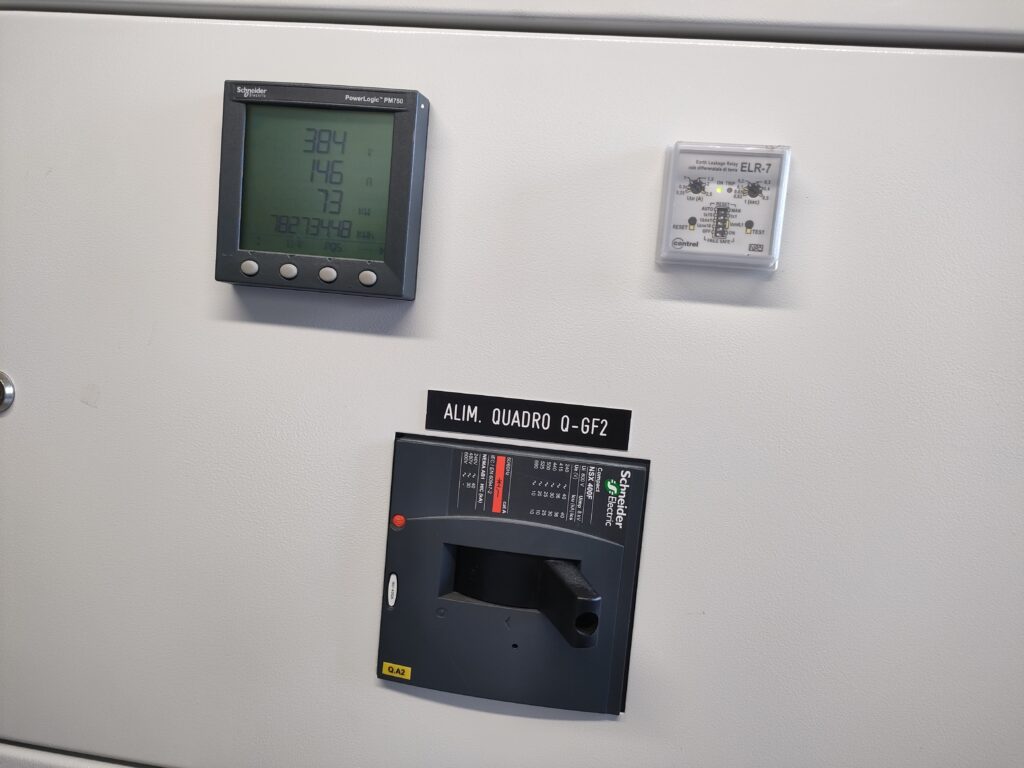
It is also important to provide details of all communication protocols currently used in the system, including how each protocol is applied (e.g., BACnet, Modbus, KNX, LonWorks). It was considered also that the specifications required from of Schneider.
Another objective was to provide information on existing solutions for interoperability between different components of the system, as well as any known issues or limitations related to interoperability. Simulations could be connected with PLCs with OPC UA protocol. An outcome that requires to be analysed on the field.
In the coming months we will keep on the testing and let you know about the progress.
